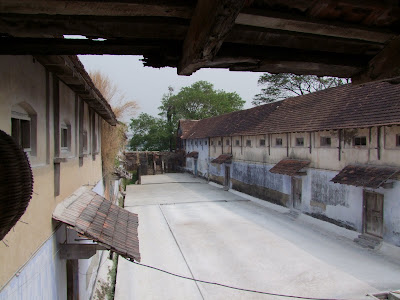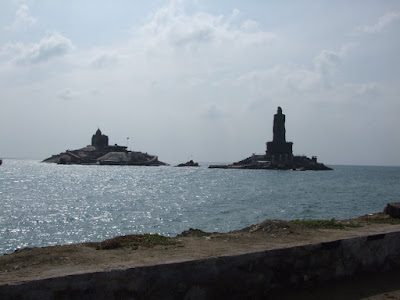
Traditional "Chinese" fishing nets on Kochi harbor.

Fish are apparently considerably less abundant in Kochi harbor these days, so the nets serve more as a tourist draw than anything. In fact, tourists can try raising and lowering the nets themselves:
 For several centuries European powers saw Kochi as a strategic location for controlling the spice trade, hence the city has a strong European influence. Jewish traders reached the city nearly two-thousand years ago and settled in Jewtown (yes, that is its real name) where they built the first Synagogue in India. The Jews were followed by the Arabs and Chinese and eventually the Portuguese who built a wooden fort and constructed a number of cathedrals:
For several centuries European powers saw Kochi as a strategic location for controlling the spice trade, hence the city has a strong European influence. Jewish traders reached the city nearly two-thousand years ago and settled in Jewtown (yes, that is its real name) where they built the first Synagogue in India. The Jews were followed by the Arabs and Chinese and eventually the Portuguese who built a wooden fort and constructed a number of cathedrals:


A spice factory in Jewtown. Unfortunately we visited on a Sunday, which is a holiday for most workers:

In one of my favorite moments of the entire trip: while eating lunch (quite literally the freshest fish one can ever eat; selected from a platter of recently caught specimens) on a pier in Kochi harbor, a pod of dolphins swam by, albeit too quickly for me to grab a photo.

We ended the day with a Kathakali dance, a form unique to Kerala and one of Kerala's main cultural exports:


















































